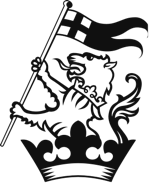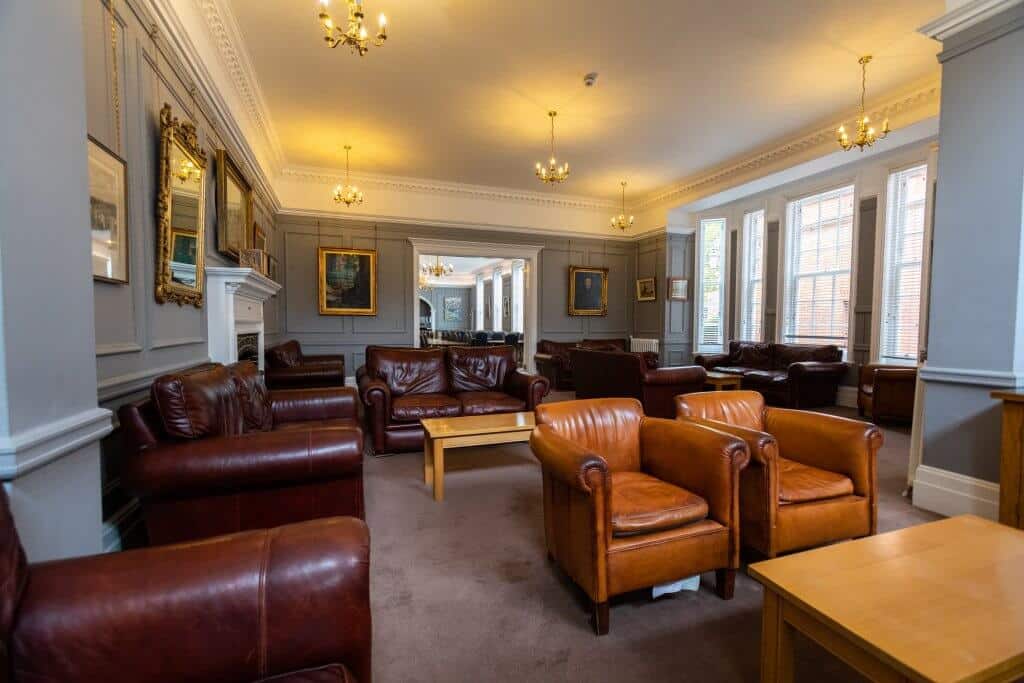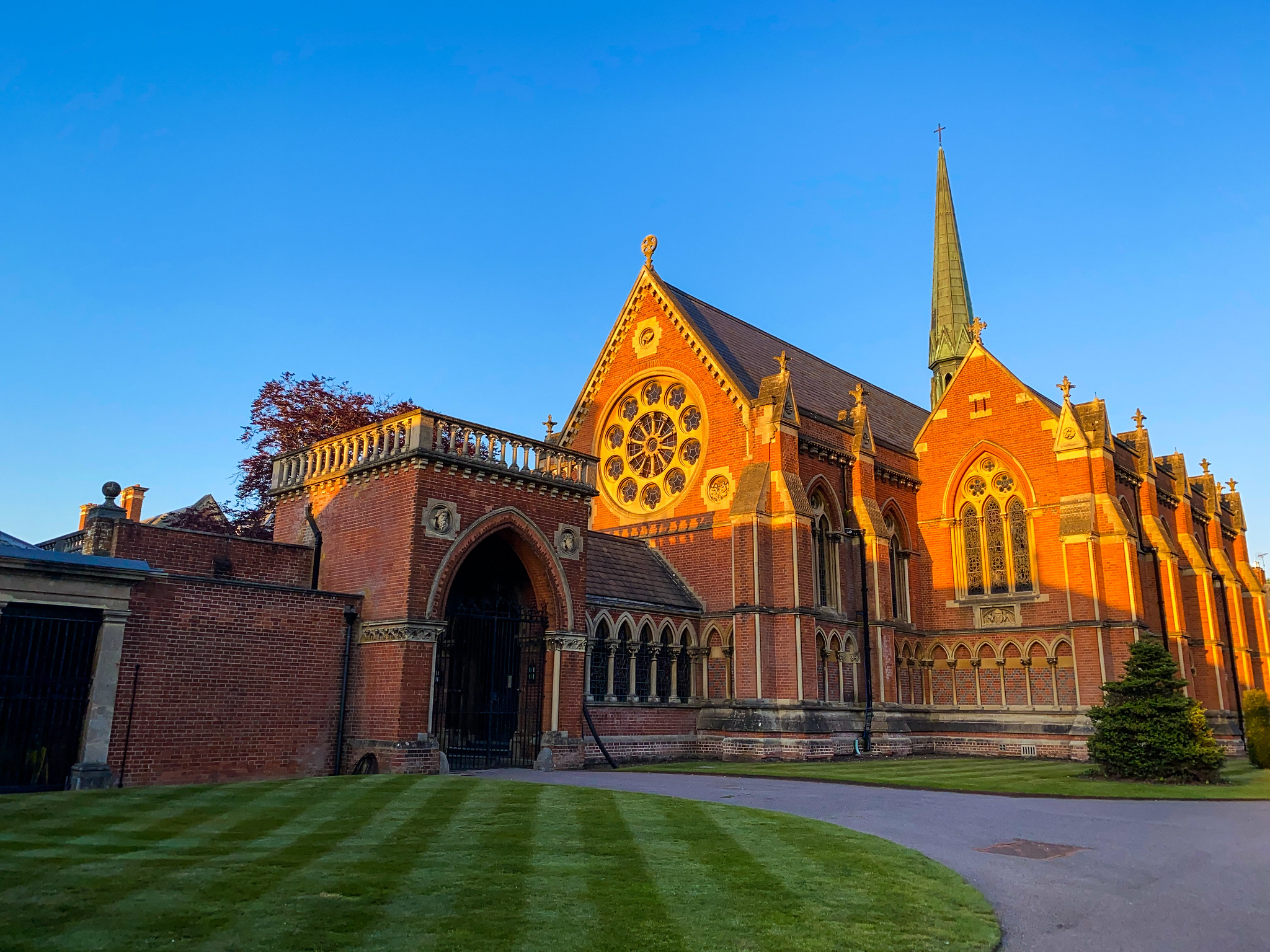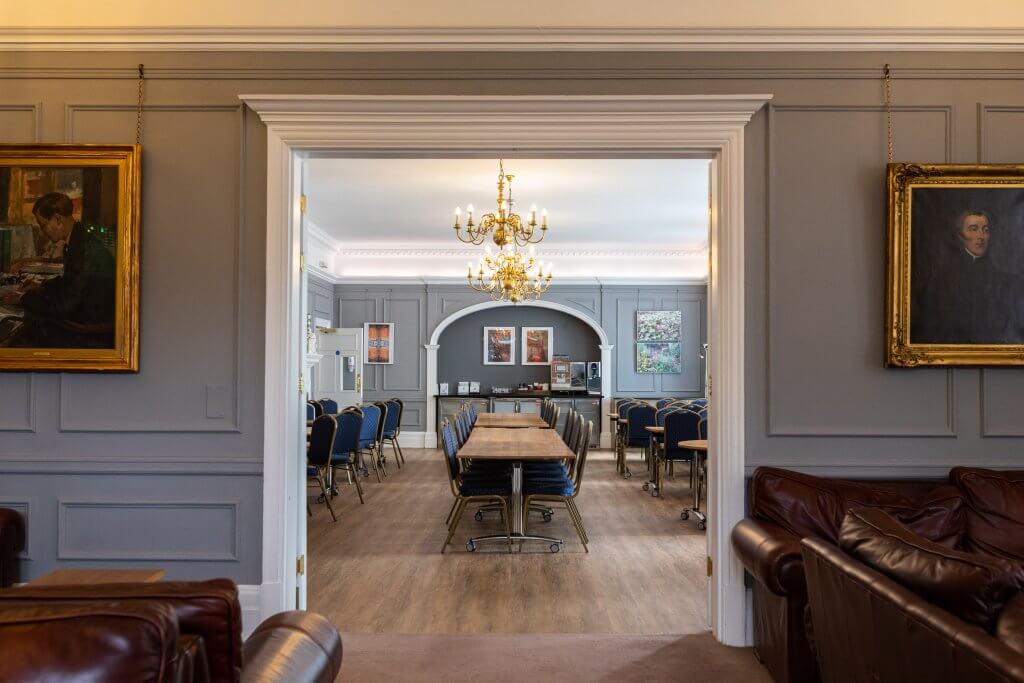
Equipment & Facilities
Equipment:
- Screen, projector, computer
- PA system to be provided at extra charge if required
Facilities:
- Disabled Access (by ramp or lift)
- Toilets on the floor below, accessible by stairs
- Disabled Toilet on the same floor
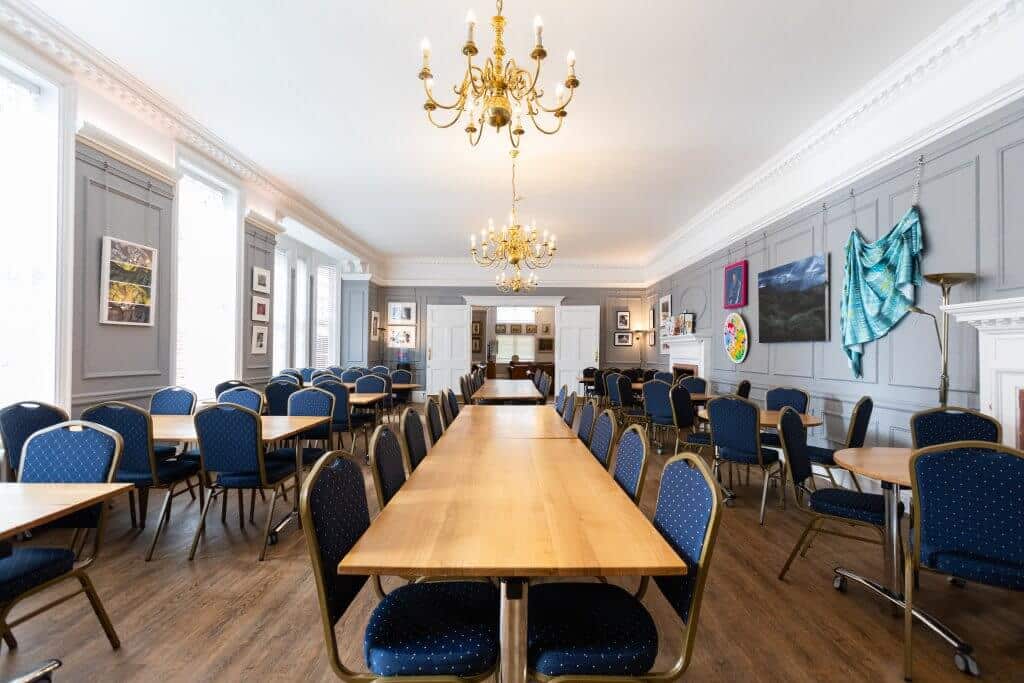
Dimensions & Capacities
Dimensions:
7.9m x 13.3m (Dining Area)
7.9m x 9.1m (Lounge Area)
Layouts and Capacities:
70 persons – Daily Dining (Cafeteria style)
60 persons – Mansion House (rows of tables)
40 persons – Cabaret (rectangular tables grouped together)
