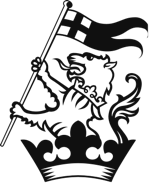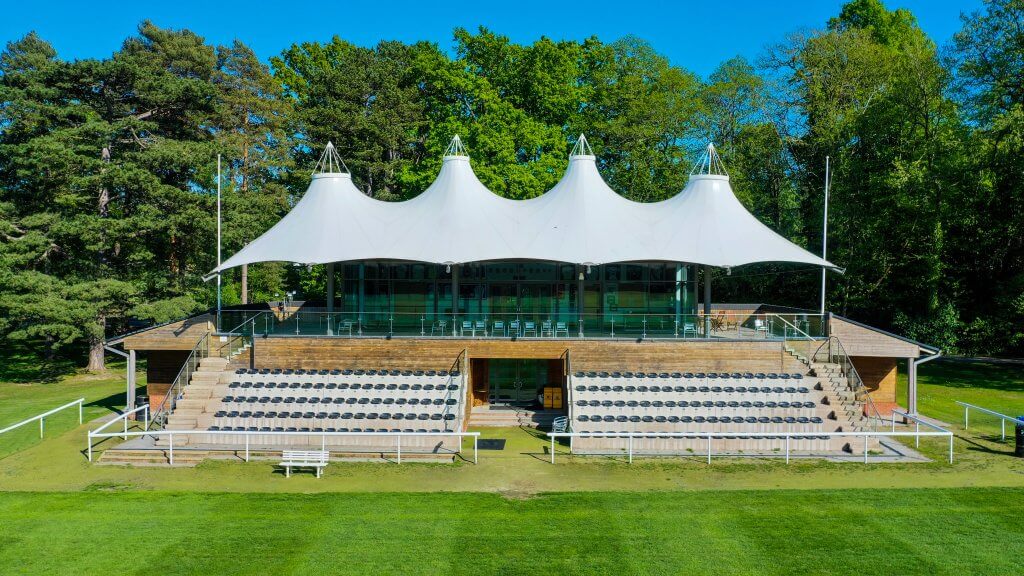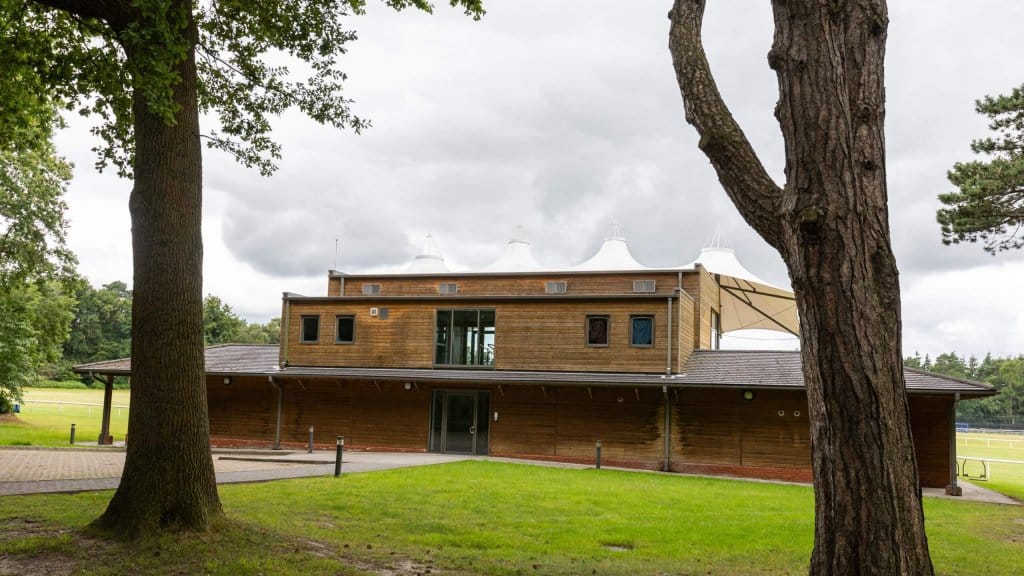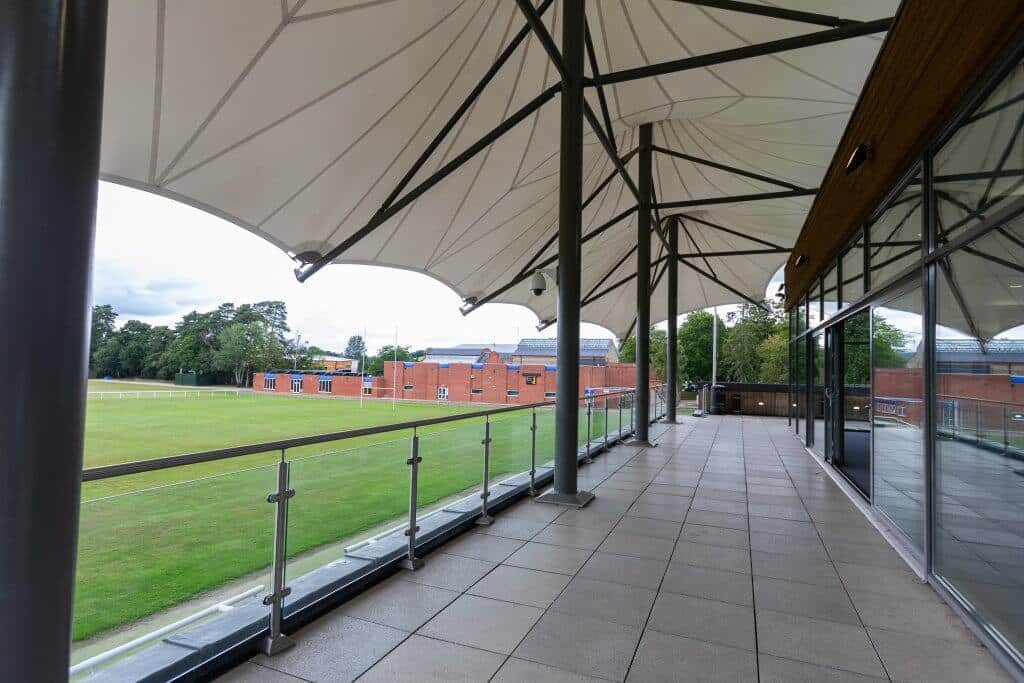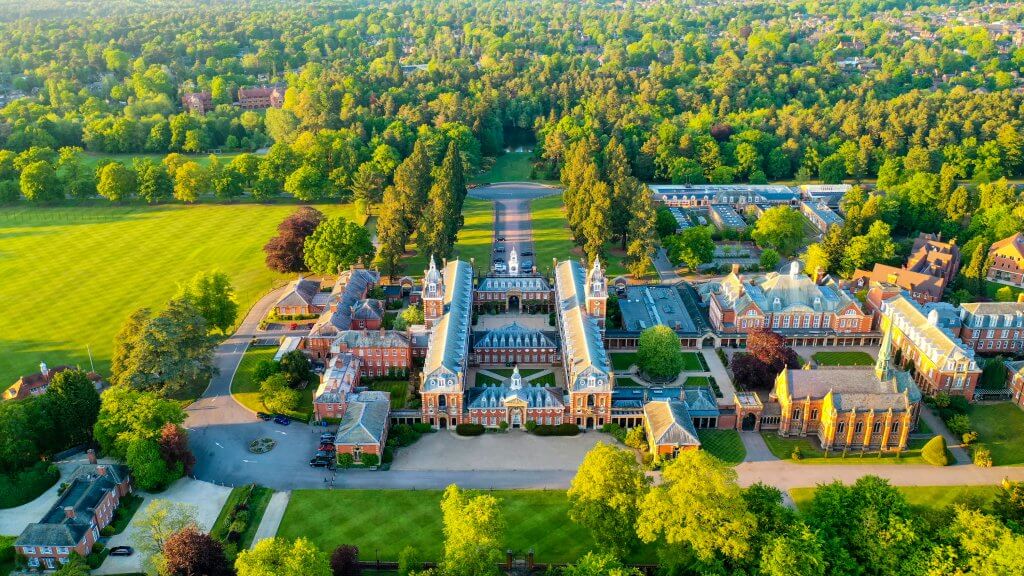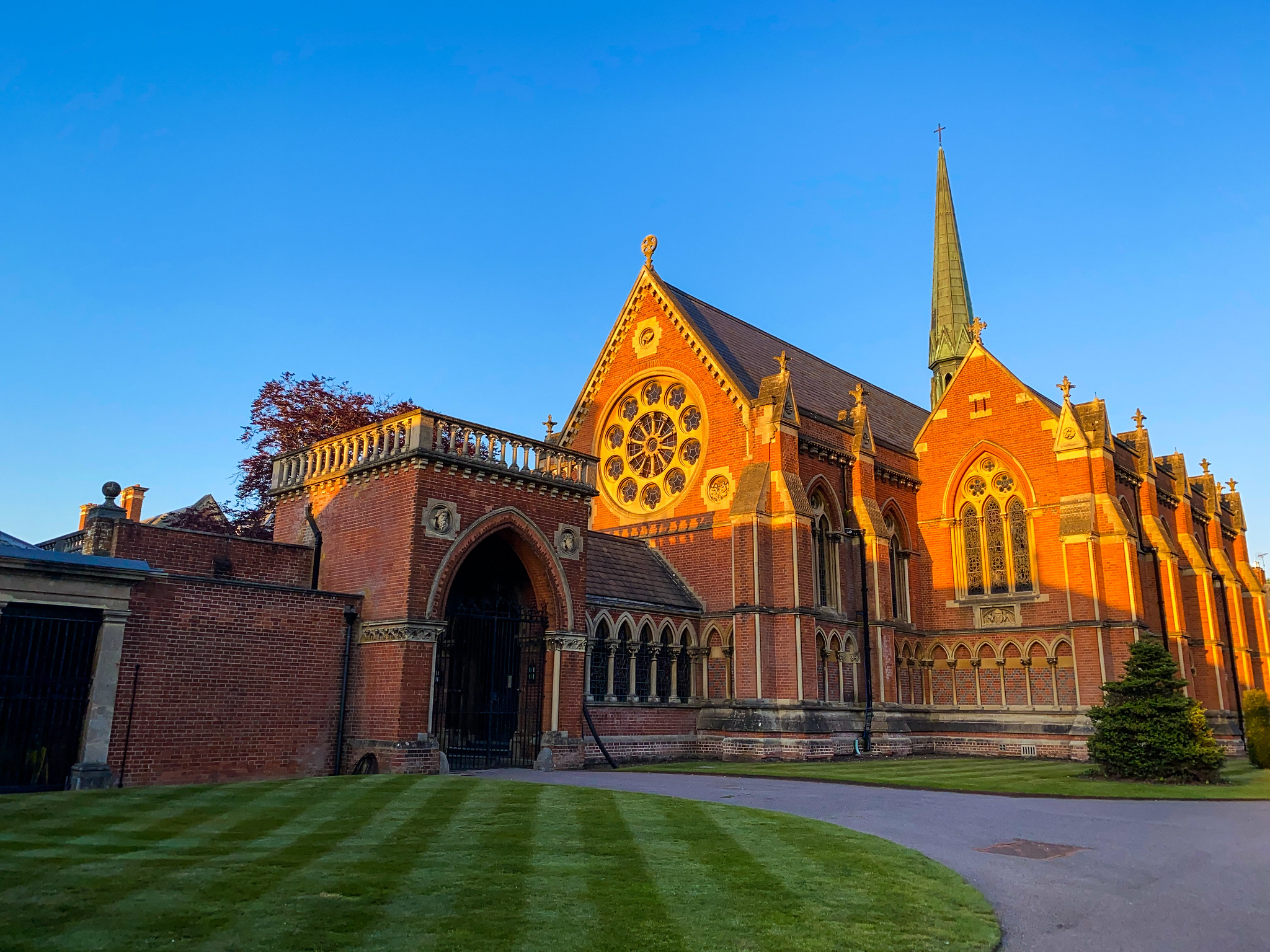The location presents a fabulous spot for meetings of up to 100 persons and for indoors or outdoors hospitality functions, accompanied by sweeping views across the rugby greens and woodland beyond.
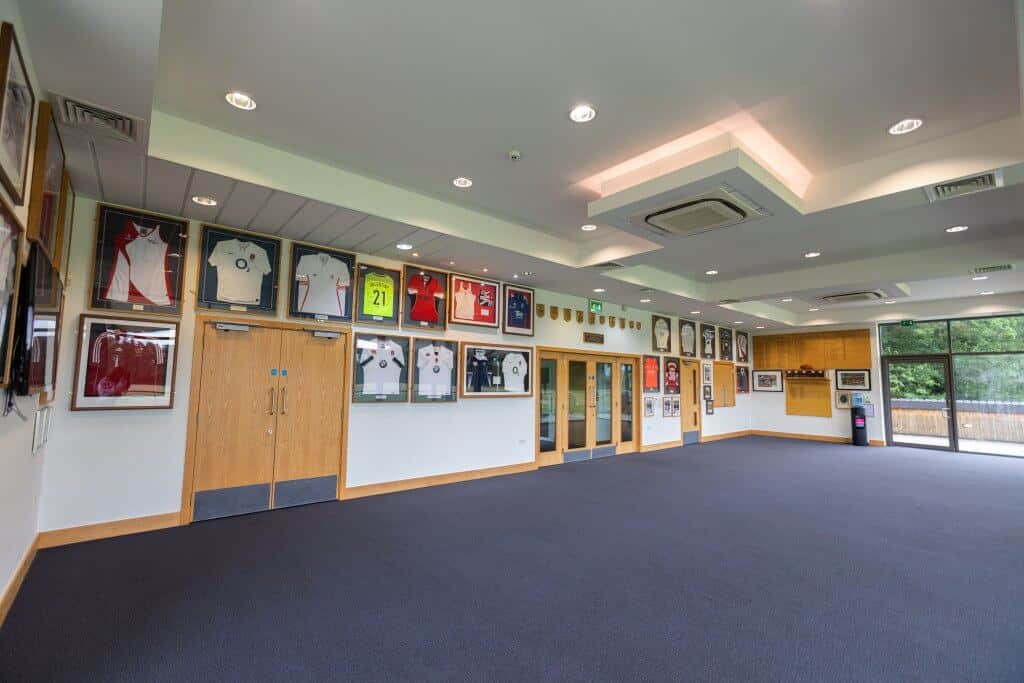
Equipment & Facilities
Equipment:
- Computer
- Wall-mounted Plasma Screen or Free-standing Screen
- Projector if required
- PA System
Facilities:
- Sliding doors open onto viewing balcony overlooking the rugby pitches and bordering woodland
- Disabled access (lift)
- Kitchen
- Ground floor toilets
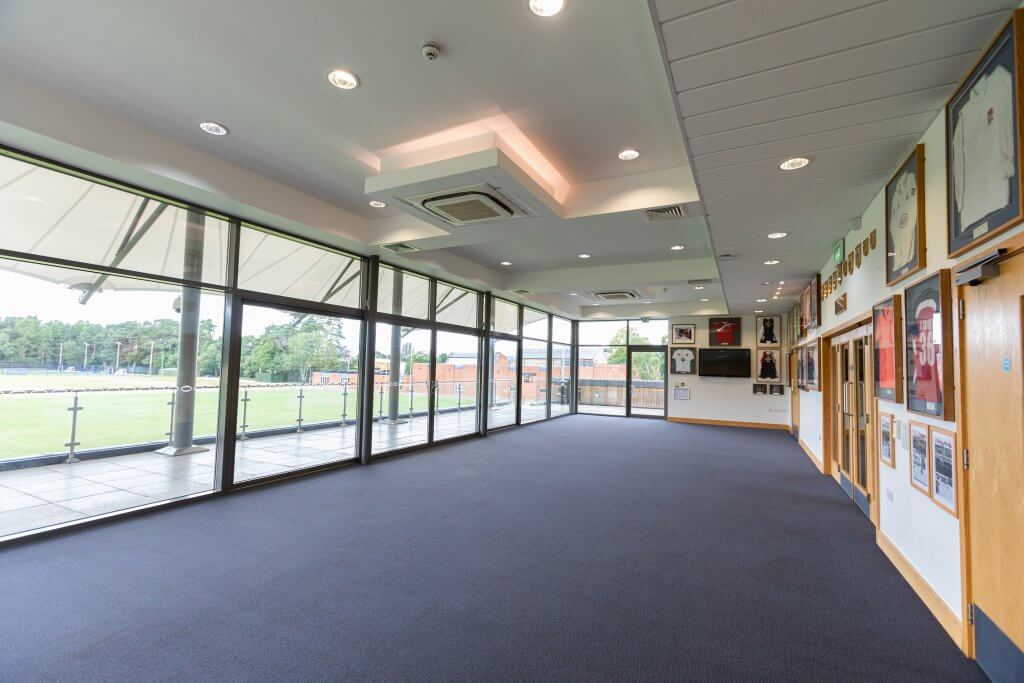
Dimensions & Capacities
Dimensions:
Function Room: 7.7m x 3.2m
Balcony: Front facing – 8.0m x 1.6m; Each of the two sides – 5.1m x 2.4m
Layouts and Capacities:
80 persons – Standing Reception
100 persons – Theatre style
30 persons – Cabaret / Half-moon
