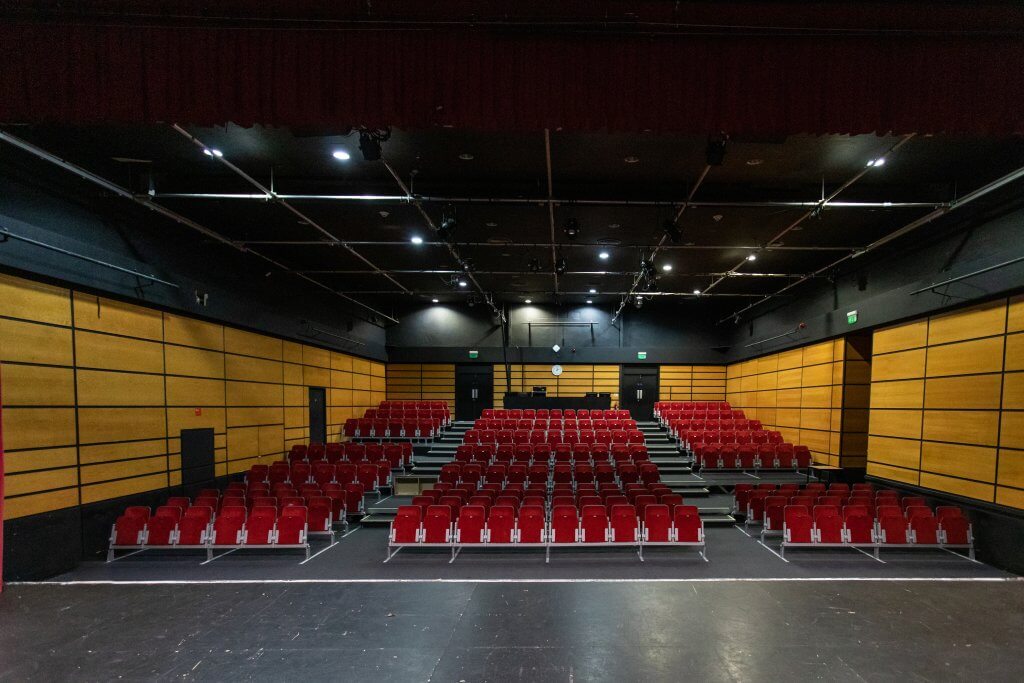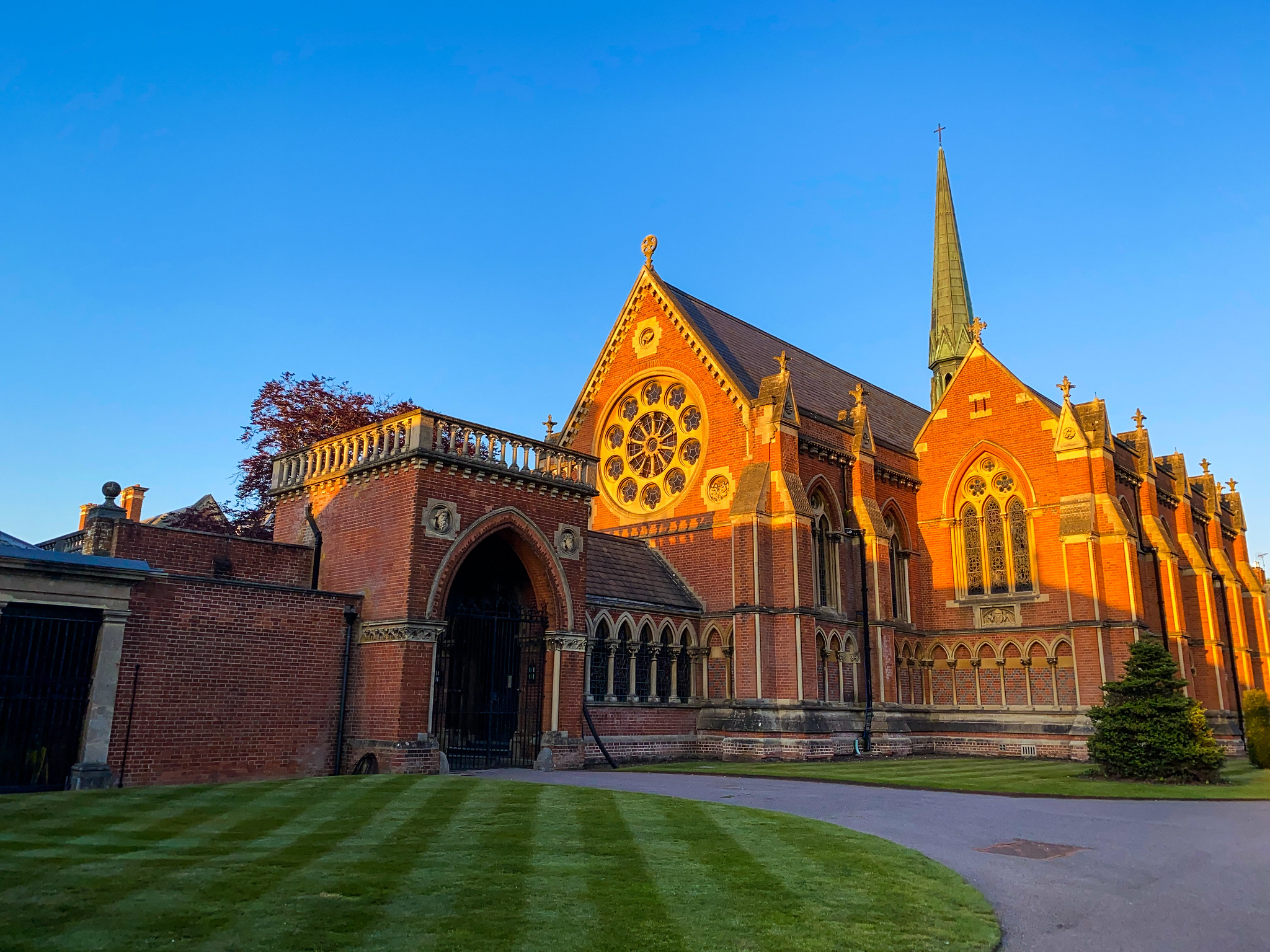With an auditorium capacity of up to 346 persons (without use of the Pit), it offers an ideal space for a Musical, Dance, Theatrical or other Performing Arts events.
The Foyer and Bar Area, or the Cultural Living Room, provide ideal locations for registration and refreshments, opening out onto patio gardens.
Hire of the venue is on a daily or multiple day basis. There are numerous conveniently adjacent classrooms and other characterful venues nearby for changing rooms / rehearsals if required.
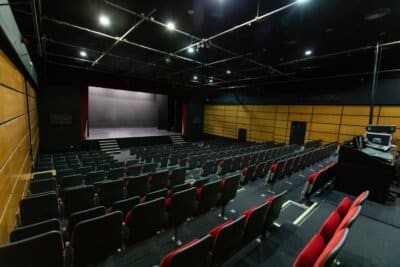
Equipment
- Computer, Ceiling Mounted Screen and Projector
- Sound & Light Desk
- Green Room Relay System
- Backstage Intercom
- PS with Radio/Wired Microphones
- Generic Lighting Rig
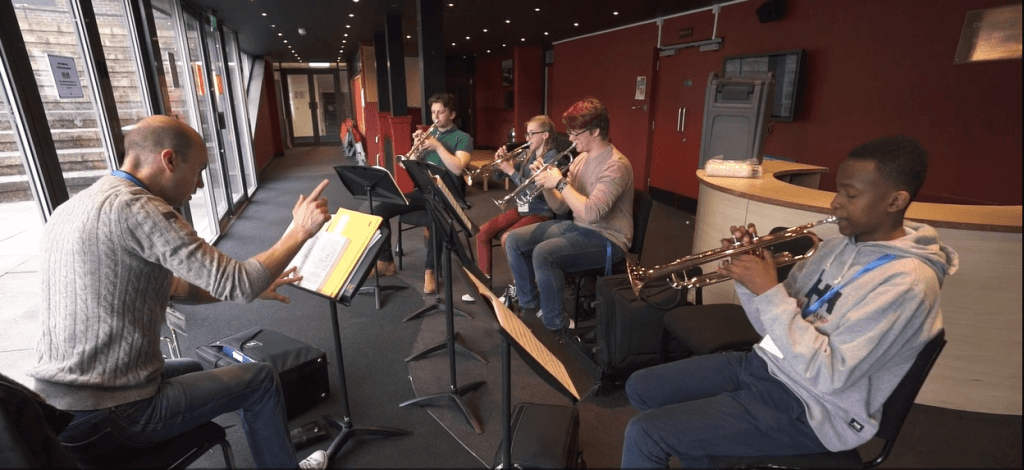
Facilities
- Foyer for Registration / Refreshments
- Foyer Bar Area with Kitchen and Serving Hatch
- Cultural Living Room for Registration / Refreshments
- Outdoors Amphitheatre Area and Patio Gardens
- Orchestra Pit
- Green Room
- Flexible Classroom/Changing Rooms/Rehearsal Space
- Scenery Dock with Vehicle Access
- Disabled Access and Toilets
- Wheelchair Spaces for 3 persons in the Auditorium
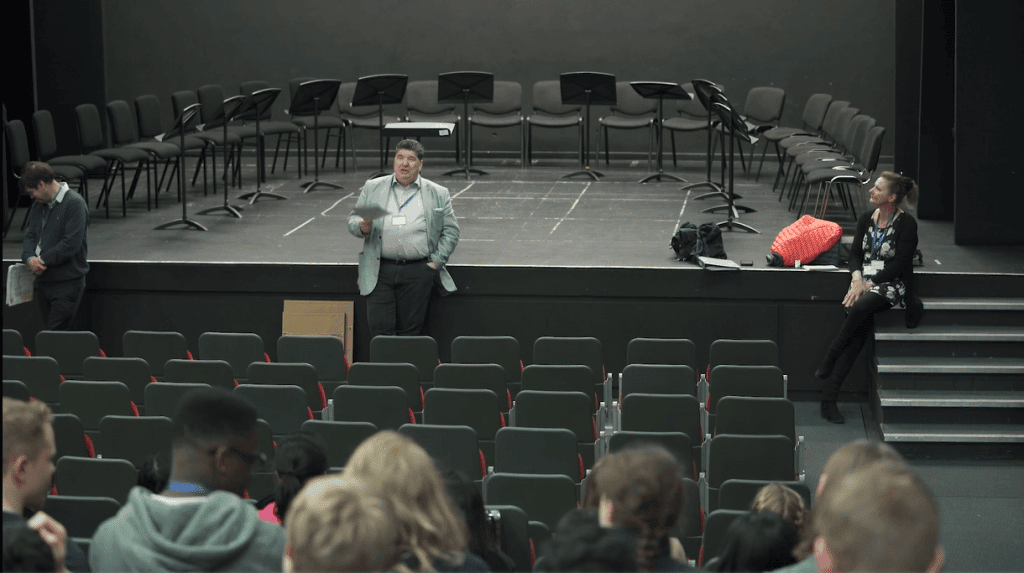
Capacity & Stage Dimensions
Auditorium capacity:
346 persons (including up to 3 wheelchair spaces) without use of the Pit
326 persons (including up to 3 wheelchair spaces) with use of the Pit
Stage dimensions:
Surface: 9.47m width x 6.94m depth (back wall to edge of stage) x 5.84m height (floor to grid)
Depth: 6.90m (back wall to edge of stage)
Width: 8.8m (visible stage), 11.72m (inc. flats / to edge of grid)
Capacity: 70 chairs with music stands.






