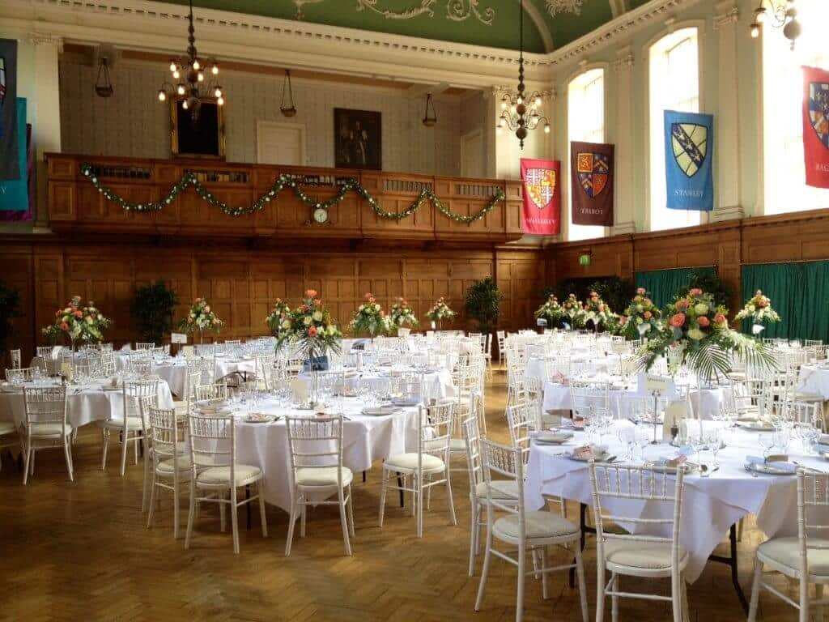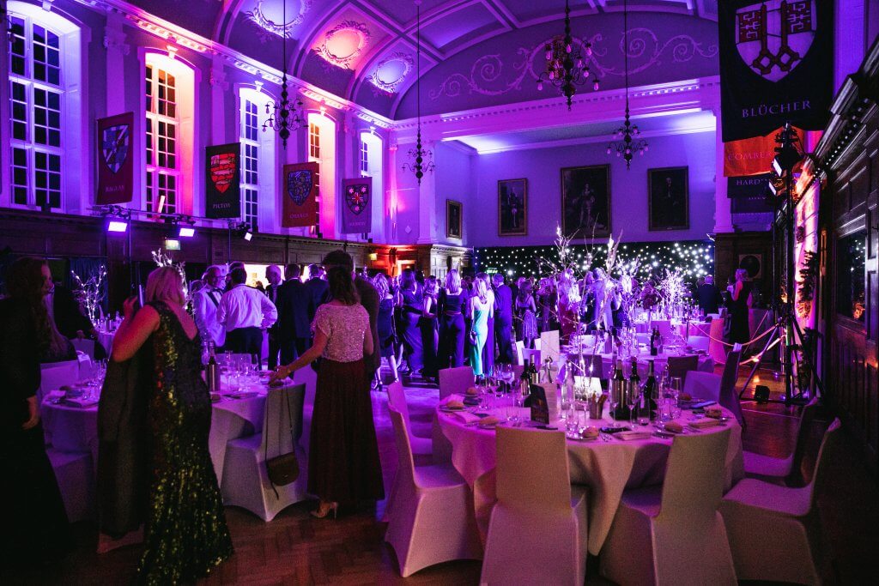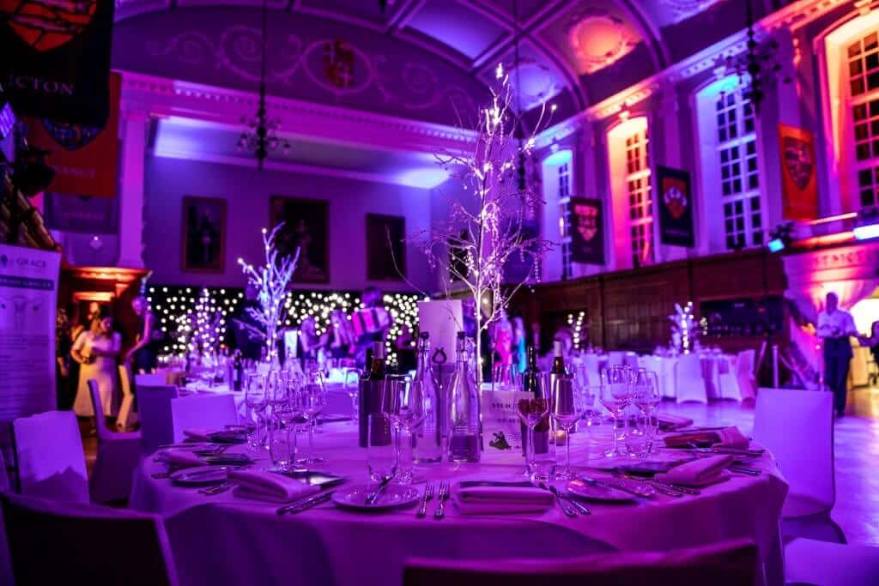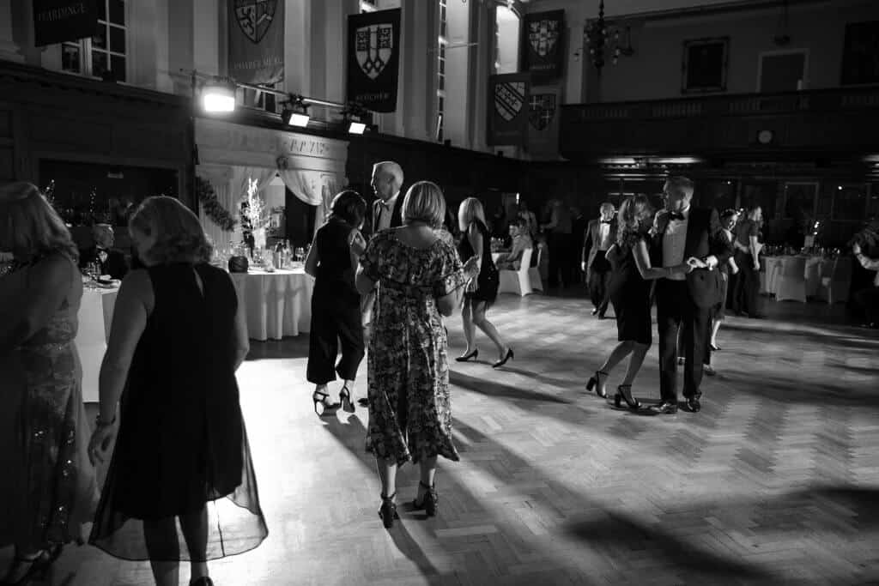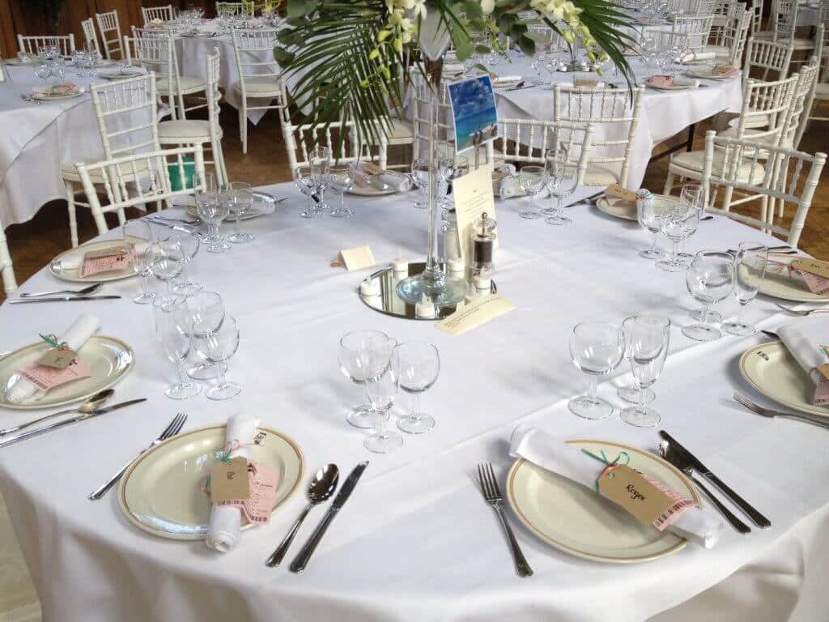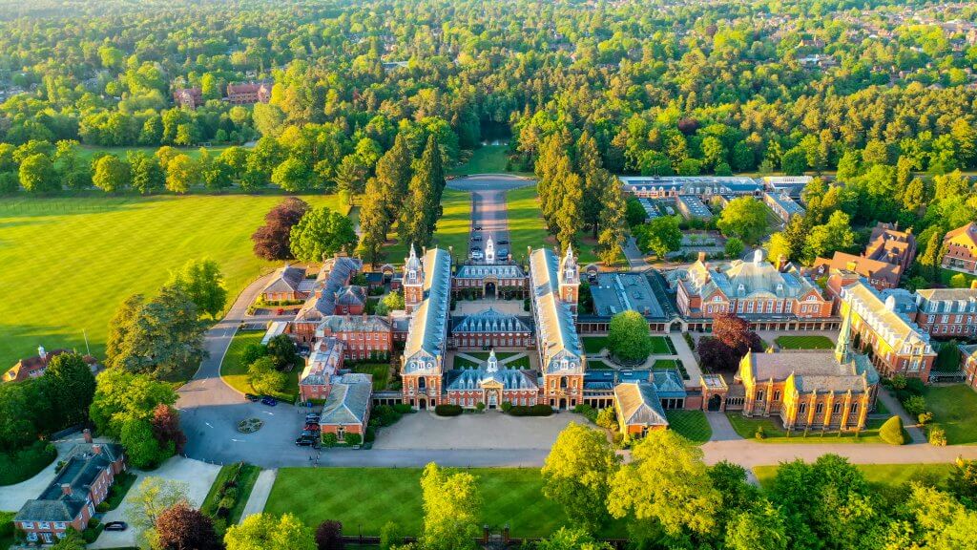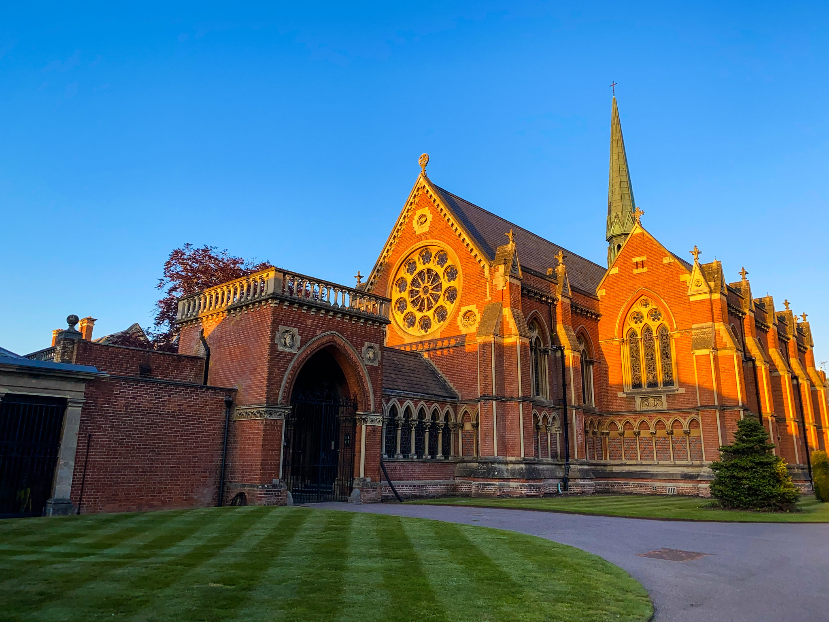Boasting a beautifully painted vaulted ceiling, balcony, and a raised stage area, suitable for a variety of events from award ceremonies to wedding receptions and dinner dances. The venue will not fail to impress your guests featuring oak panelled walls, adorned with portraits of the College’s former headmasters, and royalty linked to the College.
Opening out onto the delightful Combermere Quad, bordered by the spectacular Chapel and traditional Victorian colonnades, the hall offers a pervasive sense of grandeur to honour your occasion.
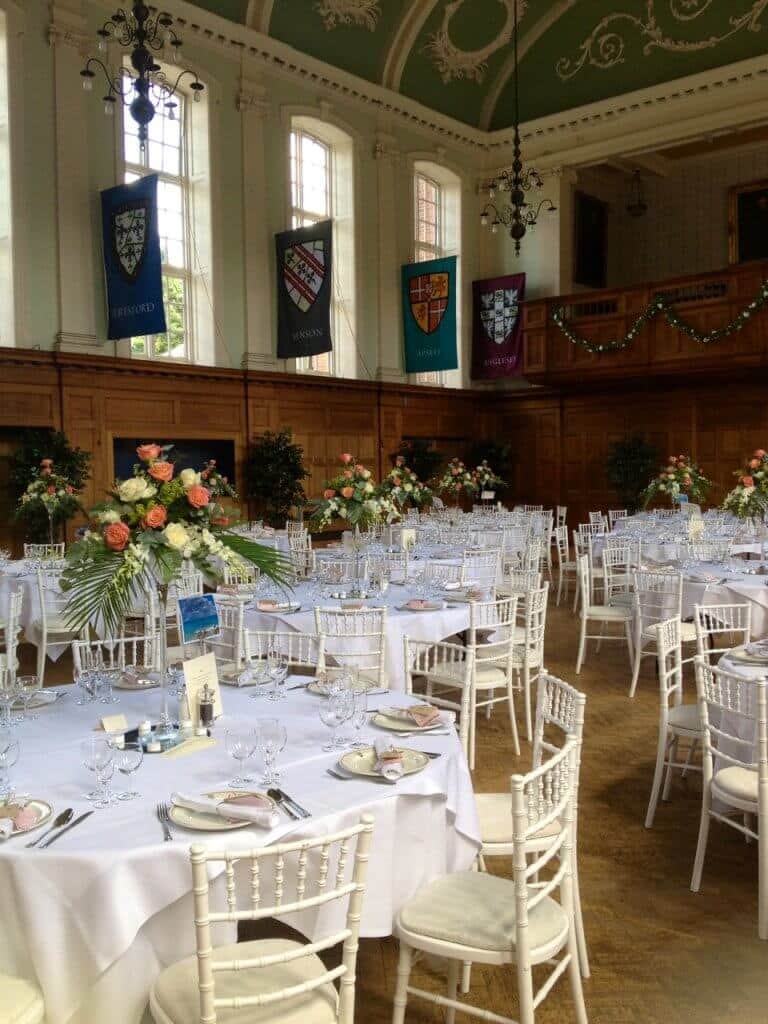
Facilities, Dimensions & Capacities
Facilities:
Disabled access (via ramp and lift) with toilet facilities close by
Dimensions:
25m length x 13m width
Maximum Capacities & Room Layouts:
140 persons – 6’ round tables layout (dinner)
120 persons – 6’ round tables (dinner/dance)
200 persons – mansion house (rows of tables) layout (dinner)
180 persons – mansion house (dinner/dance)






